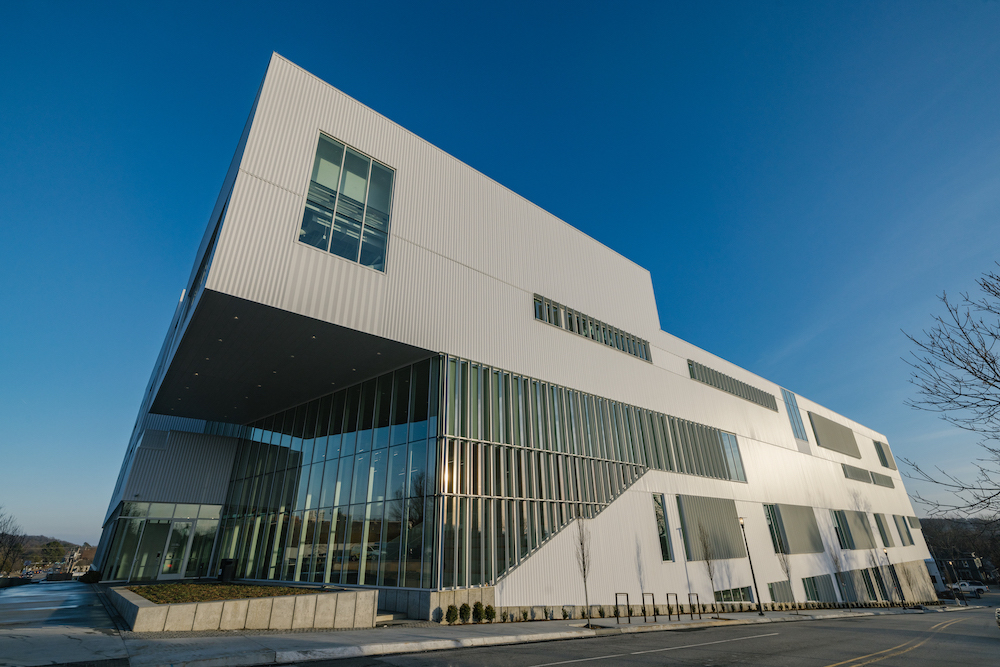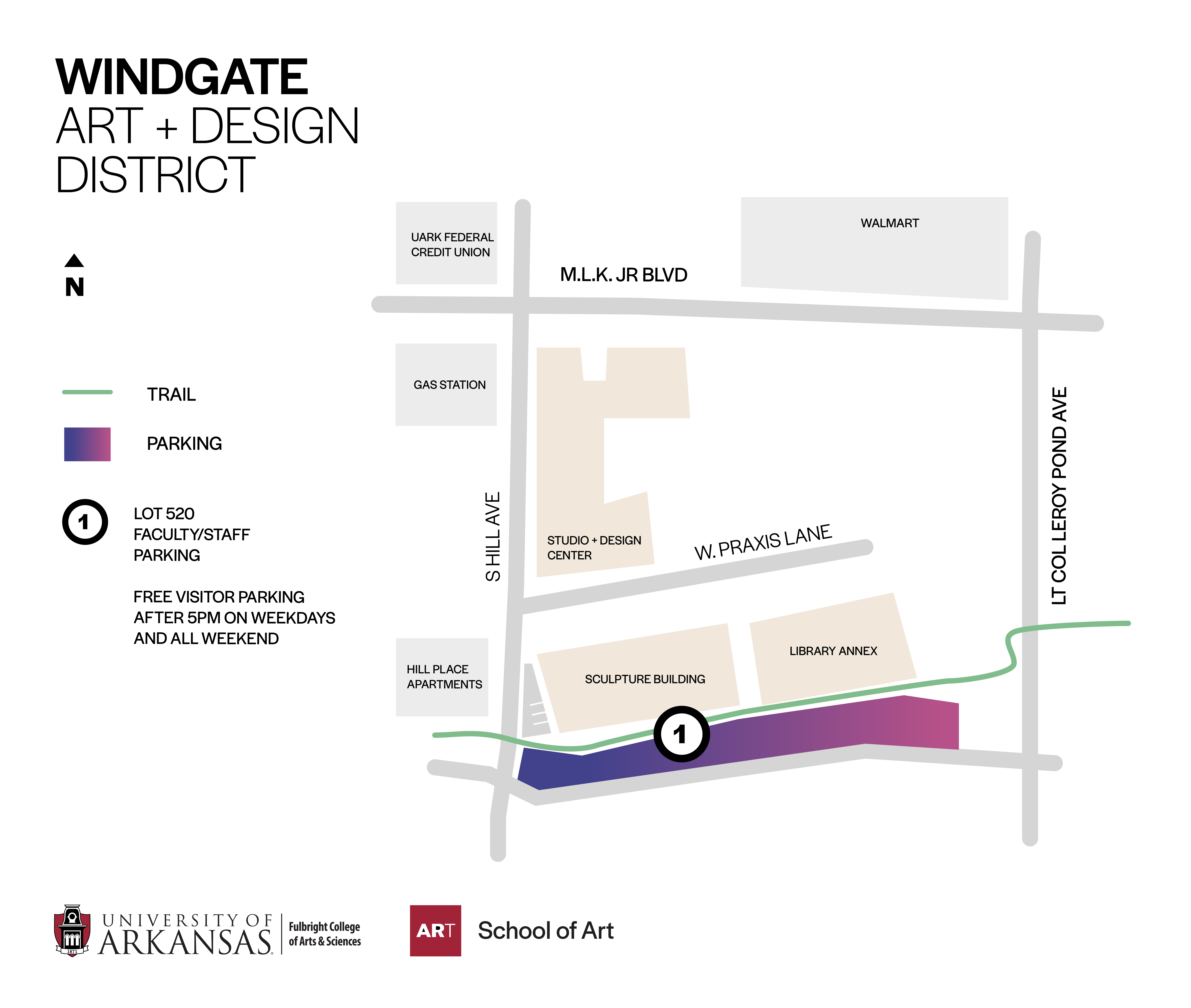
The School of Art offers state-of-the-art facilities and resources to students, faculty, and community collaborators. The Fine Arts Center Building and the Windgate Art and Design District are the primary locations for classes, studios, labs, and shops.
Fine Arts Center
The Fine Arts Center was designed by the renowned architect Edward Durell Stone and has been in operation for over 70 years.
The center has been restored and reopened spring 2025. Architect firms Deborah Berke Partners (DBP) and Miller Boskus Lack (MBL) of Fayetteville have designed the restoration to perserve Edward Durell Stone's vision while transforming the building for today's needs.
The center holds the Art Education and Art History programs, in addition to the Department of Music, Department of Theatre, and Fine Arts Library.
Windgate Art + Design District
Thanks to the transformational gifts from the Windgate Charitable Foundation the School of Art has been able to establish and expand the Windgate Art and Design District.
The distict is located in the heart of south Fayetteville, close to campus, near MLK Blvd. and Hill Ave.
There are currently three buildings in the district with plans to expand and build a Gallery + Foundations building to complete the district.
The district brings together art, design, and education, while serving as a central hub for the student and faculty artists and designers at the University of Arkansas and beyond.
The journey for the Windgate Art + Design District started with the renovation of a 33,000-square-foot complex and is now known as the Sculpture Building.
The building offers state-of-the-art sculpture workshop facilities, advanced technology labs, classroom spaces, graduate studios, and a gallery.
The Studio + Design Center opened in spring 2023 bringing together students and faculty from across 13 different locations on and around the U of A campus and Fayetteville community.
The 154,000 square-foot center houses the studio art program areas in ceramics, drawing, painting, photography, printmaking, and their M.F.A. and B.F.A. studios, as well as the graphic design program and their new graduate M.Des. program. In addition, the building features a design clinic, a print lab, and Arsaga's and School of Art collaborative project, Artsaga's coffee bar.
SOAX, School of Art Annex, is located next to the Studio + Design Center on MLK Blvd. and houses the School of Art Foundations program.
Foundations is the first-year experience for Art Education, Graphic Design, and Studio Art majors. The classes expose students to a multitude of new experiences and techniques intended to set them down the path towards success as a major in visual art, art education, visual design, or art history.
Thanks to a $30 million partial grant challenge from the Windgate Foundation Phase II will complete the district with a 58,000 square-foot building serving students and the community.
The building will house public galleries, the Foundation program, labs, a 250-seat auditorium, and faculty and visiting artist studios. It will sit adjacent to the Studio + Design Center and Sculpture Building.
Windgate Art + Design District Map
